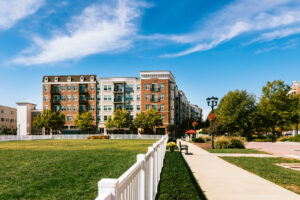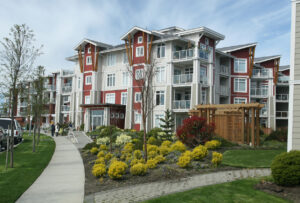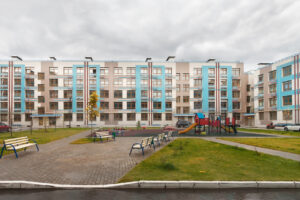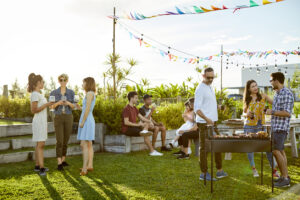
Landscaping your building’s private internal park.
Building a multi-family building, complex, or neighborhood is more than just creating multiple dwellings. You are crafting a community. Modern life has a way of separating people, and dense urban areas can create a shield of anonymity. Multi-family housing architecture provides an opportunity to both maximize space and promote community instead.
With innovative architectural designs, you can use the building itself to create an oasis where your residents will meet, forge friendships, as well as build a community protected from the crush of the city all around them. Multi-family housing architecture can be inspiring and protective. It can also foster a sense of community by bringing residents together in a place where they feel safe.
Build Your Community Around an Internal Courtyard

Building your community around an internal courtyard.
A multi-family community in a dense urban area starts with an inner courtyard. Encircle your apartment building, complex, or townhome around a protected green space that blocks out the light and noise in the surrounding area. Use gated entry and obscured lines of sight to make the space feel truly private and safe for your tenants. This alone will create an oasis of peace and security that will become the heart of your shared resident community.
An internal courtyard can be created using a single horseshoe or U-shaped building, multiple buildings, or even layers of buildings that all face inward to protect your own private central park.
Landscape a Private Internal Park with Paths and Picnic Tables
Within your park, plant a garden. Landscape your private internal park with shady trees, flowering bushes, and inviting ground cover. Use polished colored stones, vivid woodchips, or soft grasses and clover to make every corner look natural and welcoming. Among these garden features, draw a winding walking path that residents can use to jog in privacy in the mornings or stroll casually in the evenings.
Add stops for shady picnic tables and comfortable seating where residents can look at the garden. Then create a central seating area that can become a small event space. Residents can use these for cookouts, summer events, and activities that can form naturally in the center of the space.
Give the Playground a Protected Space for After-School Play

Creating a playground area for children and providing benches where parents can relax.
In the deepest part of your horseshoe courtyard, place the playground. Give children a central place to play where their parents can watch from shady benches nearby and the entire community provides oversight from balconies that circle the beautiful green courtyard. By placing the playground at the deepest point in your garden, you ensure that children are safe. You can ensure they are far from the road and from strangers when they all get off the bus together and play in the park after school.
From there, your protected playground can become the favored meeting place in the morning before all the kids head to the bus stop or on the weekends with permission from parents to frolic in the protected courtyard garden.
In turn, children will forge lifelong friendships on your swingsets and monkey bars. Parents will also meet around on the benches and picnic tables and form a community as they always do.
Design Community Facilities Around the Center
Every good multi-family design includes a few community facilities shared by the residents as part of your amenities package. The fitness room, laundry room, lobby, computer lab, and other amenities you choose to add should all be placed in long windowed rooms that face the garden. If they are on the ground floor, give them direct garden access. This way, residents can cross through the courtyard to reach these shared destinations. Together, they will gather in the shared spaces admiring the shady green oasis you have created, and feel naturally connected.
Access to sunlight and natural green views will also make each individual amenity room more appealing and feel more uplifting. In fact, this can even apply in spaces like the laundry room that has a tendency toward dour design. For upper-story facilities, face the courtyard and consider a long balcony with tables that can be shared as residents catch a breath of fresh air in the middle of their workout or meeting.
Turn Reception Into a Co-Working Cafe with Strong Wi-Fi
In apartment design, there is typically a lobby or entrance area. In fact, you can even turn this into an opportunity to build a community space in a dense urban area. Instead of a simple front desk or elevators, turn your reception area into a cafe, lounge, and co-working space. Provide a strong Wi-Fi signal (in truth, strong Wi-Fi is a good idea building-wide) and a coffee bar. This way, residents can enjoy this space as a peaceful place to work “from home” when they don’t feel like staying inside their living room or home office. They will meet and mingle here, and it may even become an indoor place for children to do their homework if you also provide tables and desktop computers.
Build a Tenant Clubhouse for Private and Community Events
Design a clubhouse into your multi-family housing architecture that can host annual community events and sometimes private resident events. Host the annual Halloween and Holiday parties in the clubhouse. Host workshops and classes that community members can join on the weekends or during their after-work hours. Make your clubhouse into a space that your residents strongly associate with unwinding and making friends with other residents through hosted, sponsored, and community events. Then encourage them to host their own events using the space, as well.
Create an Irresistible Rooftop Pool and Lounge

Providing private spaces for community events or family gatherings.
Lastly, if you were planning on building a pool, consider the appeal of a rooftop pool and lounge. A ground-level pool can sometimes languish. However, there is something irresistible about a rooftop pool lit with attractive colorful LEDs and accompanied by a lounge-style bar and spa area. Turn your dense urban area into part of the amenity with what it offers most: a view.
Market your rooftop pool and lounge as a high-end amenity for the trendy, fun-loving residents in the building. Enjoy the energy they bring as they gather in good weather to revel in their trendiness. To promote whole-community participation, feature special hours, programs, and lessons that focus on children, seniors, young families, and even physical therapy. Everyone can enjoy their rooftop pool while reveling in the unique joy of swimming above the beautiful city skyline.
Creating Community in Dense Urban Multi-Family Construction
Urban multi-family housing can foster a close-knit community if your apartment architecture is built to support it. By creating a private glade where children can play, and residents can safely stroll, you foster a sense of secluded safety and togetherness. With trendy shared spaces, you also give your residents places to meet and things to do together. By turning your skyline into an asset, you let them enjoy the view of living in the city with all the benefits of living in a protected and private community.
Ted Trout Architects can help you create unique and uplifting multi-family communities in any region. Reach out today to enhance your multi-family housing architecture with features that will make your residents truly feel at home.

