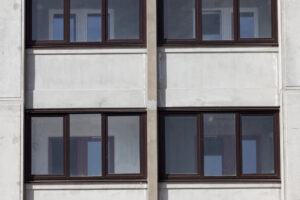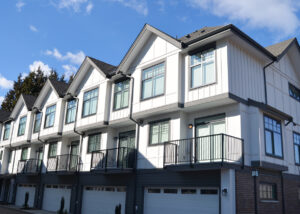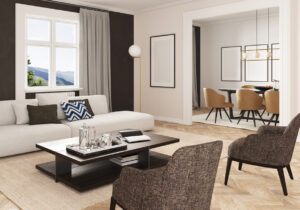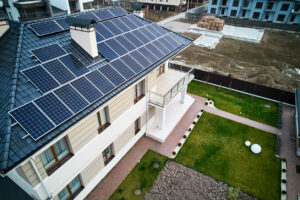Present-day home buyers and renters desire a modern, spacious, and comfortable living space. That means they want more than just the basic amenities. Specifically, they want homes that magnify spacing and comfort features such as natural light, open floor plans, and outdoor living areas.
As a multi-family architect or developer, you have the unique opportunity to provide these features in housing developments. By utilizing innovative design techniques, you can maximize space and comfort without compromising the modern aesthetic feel.
Curious to discover more? Perfect! This in-depth blog post shares six foolproof tips for maximizing space and comfort in multi-family housing developments.
1. Utilize Open Floor Plans
Open floor plans are an excellent way to maximize space and create a sense of openness in any living area. By removing walls, you can open up the room and make it appear larger than it actually is. Additionally, open floor plans allow for more natural light to enter the space, creating a brighter and more inviting atmosphere.
Here are a few more unique and trendy ideas to create open floor plans for your next housing project:
- Install sliding doors or pocket doors to separate rooms without taking up too much space.
- Incorporate built-in furniture and storage solutions to make the most of the available space.
- Use multi-functional furniture pieces that can serve diverse purposes, e.g., ottomans that can be used as storage solutions.
2. Maximize Natural Light
Natural light is essential for creating a comfortable living space in multi family buildings. Aside from making a room appear larger, it also helps to reduce energy costs and improve the overall mood of the occupants.

Multi-family housing
Consider installing large windows or skylights to maximize natural light in your housing development. Additionally, you can use light-colored paint on the walls and ceilings to reflect more light into the space.
But wait, there’s more. Here are some extra tips to maximize natural light in your housing development:
- Install solar shades or blinds to reduce glare and heat from the sun.
- Incorporate mirrors and reflective surfaces to bounce light around the room.
- Understand how light interacts with the multifamily architecture and design the space accordingly.
- Use light to enhance details. For instance, you can use light to highlight architectural features such as columns and arches.
3. Incorporate Outdoor Living Areas

Outdoor living area
Outdoor living areas are becoming increasingly popular in multi-family housing developments. They provide a great way to maximize space and create a sense of openness in the living space. Additionally, they offer occupants a place to relax and enjoy the outdoors without leaving their homes. Not to mention, they also foster a sense of community among residents.
So, what does it take to maximize space and comfort in outdoor living area developments? Below are some actionable tips:
Consider multiple options for outdoor living areas, such as patios, decks, and balconies.
- Incorporate comfortable seating options, such as lounge chairs and sofas.
- Install outdoor lighting to create a cozy atmosphere in the evenings.
- Add greenery to the space with planters and hanging baskets.
- Utilize vertical space by installing trellises or wall-mounted planters.
- Include amenities such as fire pits and outdoor kitchens to make the space more inviting.
4. Utilize Smart Storage Solutions
Storage is an essential component of any multi-family housing development. It helps to maximize space and keep the living area organized. However, traditional storage solutions can take up a lot of space and make the room appear cluttered.
That’s why it’s vital to incorporate innovative storage solutions that are both functional and aesthetically pleasing. Here are some tips to help you get started:
Install wall-mounted shelves or cabinets to store items without taking up too much floor space.
- Utilize furniture with built-in storage, such as ottomans and beds with drawers.
- Go for multi-functional pieces, such as a coffee table that doubles as a storage unit.
- Install sliding doors to optimize space in closets and other small areas.
- Create hidden storage solutions by utilizing the space under stairs or behind walls.
5. Incorporate Flexible Furniture
Flexible furniture is a great way to maximize space and comfort in a multifamily residential project. It allows occupants to customize the space according to their needs and preferences. Plus, it’s an excellent way to make the most of small spaces.
Here are some tips for incorporating flexible furniture into your housing development:

Living room
- Choose pieces that can be easily moved around, such as ottomans and folding chairs.
- Opt for modular furniture that can be reconfigured to suit different needs.
- Prioritize pieces with adjustable heights, such as desks and tables.
- Look for furniture with hidden storage compartments, such as sofas with built-in drawers.
- Install wall-mounted shelves or cabinets that can be used for both storage and display.
6. Include an Autonomous Tech-Intensive Energy System
If you value comfort and sustainability in your multi family buildings, consider incorporating an autonomous tech-intensive energy system. This type of system is designed to optimize energy efficiency and reduce costs.

Installing solar panels
It uses sensors to monitor the building’s energy usage and automatically adjusts the temperature, lighting, and other settings accordingly. Additionally, it can be integrated with smart home devices such as thermostats and security systems for added convenience.
Investing in an autonomous tech-intensive energy system ensures that your multi-family residential project is comfortable and energy efficient. Here are some autonomous renewable energy systems you can consider:
- Solar photovoltaic systems
- Geothermal energy systems
- Wind turbines
- Micro-hydroelectric systems
- Sustainable energy storage systems
Ted Trout is Your No.1 Rated Architectural Design Firm!
Multi-family housing developments require careful planning and design to maximize space and comfort. By utilizing smart storage solutions, incorporating flexible furniture, and investing in an autonomous tech-intensive energy system, architects can create multi-family residential projects that are both functional and aesthetically pleasing.
Moreover, modern-day homeowners and renters have embraced outdoor living spaces, open floor plans, and natural lighting to make their living areas more comfortable and inviting. By incorporating these features into your multi-family housing development, you can rest easy knowing your project will match the needs and preferences of today’s occupants.
At Ted Trout Architect & Associates, we’re
a reputable multi-discipline architecture consulting firm specializing in designing multi-family housing developments. We leverage the latest technologies and design principles to create aesthetically pleasing and functional projects. Plus, we have a team of highly experienced and knowledgeable architects who don’t hesitate to go the extra mile to ensure your project is a success.
So why wait? Contact our multifamily architect today, and let us help create designs that exceed your expectations.

