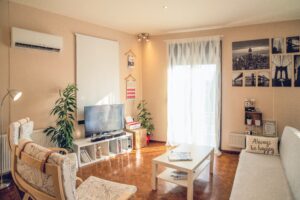The concept of student housing architecture has been evolving for decades. Architects and designers not only are tasked with developing beautiful spaces, but they must also be practical and efficient facilities that cater to students’ needs.
One of the biggest challenges in this process is balancing the need for individual privacy with a larger sense of community. While students often value their private space, they are at a stage of their lives where socialization is both healthy and necessary.
Designing Flexible Living Spaces
Flexibility in the design of student housing architecture has become a foundational cornerstone. Designers and architects must create flexible living spaces that offer private areas while also encouraging interaction and socialization among students. Specifically defined, flexibility is all about designing a space that can be adapted for different routines, preferences, styles, and structures.
These spaces will frequently have moveable furniture, shelving units, lighting configurations, and soundproofing curtains. These attributes also allow students to adjust their space according to their own needs, and get the privacy they want when needed. Small nooks and crannies included within the shared living spaces are ideal for students to allow for quiet study areas.
Soundproofing Techniques and Acoustic Design

Soundproofing techniques allow students to concentrate on studying.
The concept of soundproofing becomes much more critical in student housing architecture. Noise is a major factor that can be a real disturbance to other students trying to study, or simply prefer a quieter environment. Smart architects and designers work to develop acoustic designs that minimize intrusive noise for the benefit of individual privacy in shared living spaces.
This soundproofing involves the use of acoustic panels, sound-deadening insulation, and other materials specifically designed for soundproofing. They are strategically placed throughout the living space to address common noise sources. With the added availability of quiet spaces, students can focus on study even within shared areas.
Communal Living Areas

Providing communal living areas where students can gather and unwind.
Communal living is a large consideration in student housing architecture. Areas such as shared kitchens and lounges, as well as additional study spaces are very important for the sense of community. These spaces allow for social interaction and support for one another. This is important to students who are away from family and other close friends.
Shared kitchen spaces are also important for creating a more social atmosphere. Cooking meals together can be an important bonding experience. Because many students may come from other cultural backgrounds, cooking and food can be a great social connector as well. For this reason, it is important not to overlook the importance of kitchen spaces.
Communal spaces are also excellent for hosting events like game nights, potlucks, watch parties, etc. They build a sense of unity and support for residents at a time when not all students feel connected.
Smart Technology and Space-Efficient Design
Smart technology and space-efficient designs ease the challenges architects face when catering to students’ demands for both privacy and community. It enables students to trigger specific patterns that can change their space such as lighting, music, window blinds, etc. They can help create a calm environment that allows students to focus, or improve the social aspect of a space, depending upon the current need.
Space-efficient designs ensure the utilization of all available spaces with each area serving different purposes. This ensures that each student that resides in the housing facility has personal space that doesn’t compromise the community space.
Variety of Housing Options

Functional student apartment living room
In most student housing facilities, a variety of housing options are necessary to cater to individual preferences and promote a more diverse community. Single rooms, shared apartments, and common areas are ideal. Having a mixture is important because single rooms allow for those students that value their privacy, while a shared apartment is ideal for those who enjoy living with friends with frequent interaction.
Common areas allow for socialization and can serve as the heart of the housing community. How much privacy a student desires may depend on their individual background and personality.
Effective Zoning and Layout Strategies
Effective zoning and layout strategies promote distinct private and communal zones within the student housing architecture. This is critical to ensuring that each resident has the opportunity to experience private and communal living to the fullest.
The zoning can be implemented by using wall panels, curtains, dividers, or by placing furniture in a particular way that defines the space. This method ensures a sense of balance between individual privacy and community. It ensures that residents have a comfortable environment that feels safe and very much like home.
Community Building Initiatives

Students laughing during organized community-building event.
Organized events, mentorship programs, and collaborative projects are all community-building initiatives used to foster a sense of belonging and connection among students living in the housing facility. This strategy is critical as it promotes a sense of belonging. It also helps build a solid foundation for a student’s academic and social life and ensures high levels of productivity and satisfaction.
Ted Trout Architect and Associates Can Help
Designing a student housing architecture that caters to both privacy and community is not easy. It is important that the design should be more adaptive than singular. Architects and designers must ensure that a student has access to a flexible, private, and community-focused environment that meets their academic and social needs. This environment should allow them to thrive and succeed in college life.
For more information on how to design an effective student housing architecture, contact us today.

