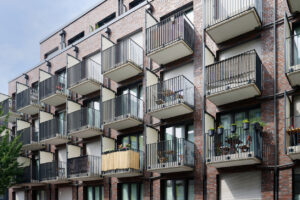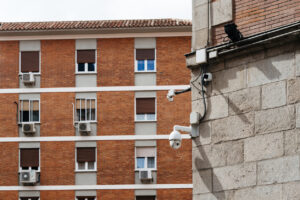Student housing design standards have increasingly become complex and more demanding over the years. Gone are the days when installing ergonomic desks and fitting bunk beds in dormitories and residence halls were enough. Today’s student housing architects must design and create productive, welcoming, and modern housing environments for students. The housing has to meet various standards, including privacy, comfort, convenience, and a sense of community.
In this article, we discuss the 5 key elements of design for successful student housing.
What are The Most Important Student Housing Design Elements?
When it comes to student housing, there are 5 key design elements required for successful housing. They include:
1. Amenities and Community Spaces

Student housing
Well-designed student housing creates spaces that feel like home even though the student is miles away from family members. These spaces foster friendships, social interactions, and connections while giving students a place where they can succeed academically outside the privacy of their rooms.
Modern amenities and community spaces include laundry rooms, study rooms, café, leisure areas, kitchens, athletic centers, and clinics. They’re fitted with comfortable furnishings to encourage students to engage, have fun, and complete assignments. It’s no secret that living away from home can be scary and intimidating for many students. Luckily, such spaces allow them to feel like they belong, making the transition from a family home to school much easier.
With communal spaces, architects can better support student education by creating areas for group study, eating, reading, and relaxing. On the other hand, amenities support non-academic activities like sports, food, and recreation, which are vital to students’ mental health and well-being.
2. Flexibility and Adaptability
Today’s student housing architecture projects focus on flexible design and adaptability. These ensure students can seamlessly switch from one activity to another without leaving campus. For example, they can move from studying for a test to connecting with friends while playing pool.
Architects make flexible and adaptable spaces by designing spaces that accommodate as many varied activities as possible. These multi-use spaces provide entertainment, comfort, and education in one package. Instead of having individual designated areas for each type of activity, multi-use spaces incorporate several activities in one, maximizing the use of functional space. For example, a recreational building floor could have meeting rooms in one corner, collaboration spaces in another, and a kitchen with a large community table at the center.
Another way architects create flexible spaces is by designing for conversion. This means creating areas that can easily be converted to accommodate various sports and activities. For instance, a basketball that transforms into a dance floor or a study room that converts into a conference/meeting room. The furniture used in conversion spaces is normally retractable, movable, and easy to lift and store away.
3. Safety and Security
Student safety and security is a crucial part of student housing and one of the top concerns for incoming and continuing students. Successful student housing design incorporates extra security measures and precautions to protect students from harm. This can be anything from property access solutions like keypads and intercoms to emergency exits and call box systems.

Student safety and security
Property access solutions limit the entry of people to designated student areas like halls and dorm rooms. Only students with the right credentials and passes can access these areas, preventing unwanted entry.
Security cameras are another safety solution in student housing. These cameras deter criminal activity and alert staff in real time of any incidents.
Including safety and security measures in student housing design minimizes the risk of intrusion, theft, vandalism, or attacks. It also gives students peace of mind knowing they’re in a safe environment.
4. Accessibility and Inclusiveness
Successful student housing ensures all students can equally access and use learning and entertainment spaces on campus. For example, fitting school halls and recreational spaces with ramps ensure disabled students can access these spaces. Without them, the students would feel left out and neglected.
When designing athletic centers, socialization zones, and interior community rooms, architects need to take into account the needs and wants of every student on campus. No student should have difficulty accessing and using any facility or amenity on campus.
For example, older students should have more private rooms and study spaces that encourage them to be independent. Alternatively, first-year students need more communal spaces because they have less experience living on their own.
The best way student housing architects can ease access and ensure inclusivity is to speak with students about their needs and desires. Students can offer great insight into the challenges they face in housing and what they would like to be improved or changed. Since they live in these spaces full-time, they can provide valuable feedback for use when designing housing.
5. Sustainability and Energy Efficiency
Current student housing design standards focus on creating sustainable spaces to help combat climate change and other harmful environmental problems. Architectural firms strive to include green elements in their student housing designs to lower the impact of building and construction on the environment. Such elements include using more durable, energy-efficient light sources to lower carbon footprint and using natural light sources like sunroofs to lower energy bills.

Student personal privacy
Creating bicycle stations is also an eco-friendly design element used in student housing. It encourages students to cycle to places within campus instead of using vehicles, lowering the emission of toxic gas into the atmosphere. Other ways that architects can create sustainable student housing is:
- Making use of renewable sources of energy, such as solar panels
- Incorporating elements of nature into buildings through biophilic design
- Providing students with composting and recycling options
- Investing in energy-efficient thermostats and using smart windows
Reliable student housing designs

Planning for student housing
If you’re looking for professional and reliable student housing designs, Ted Trout Architect & Associates is a great choice. We design student housing that perfectly balances community, privacy, comfort, and entertainment. Our student housing design addresses and meets modern and current housing standards, including flexibility, safety, accessibility, sustainability, and community. Contact us today for your student housing designs.

