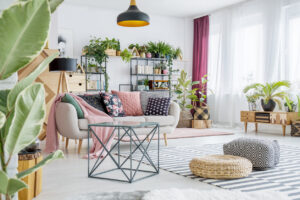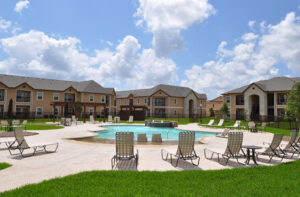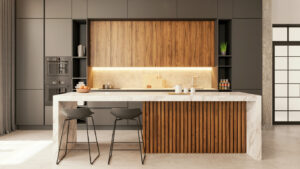The recent surge in rental apartment demand is not a coincidence. More and more people are seeking trendy and feature-packed yet affordable living spaces for their families. Subsequently, architects must be overly innovative and creative when designing modern apartment buildings.
As a developer, before assigning an architect to the project, you should know what kind of design features your tenants will appreciate. It’s also essential to understand how these features can help increase the value of your property. So we’ve gathered some of the most popular architectural designs for 2022 and beyond.
1) Open Floor Plans

Poufs on striped carpet in spacious living room interior with plants and table next to sofa with pillows
Open floor plans are one of the most popular trends in residential architecture today. They allow residents to enjoy maximum space while maintaining privacy. This layout allows natural light to flood the home’s interior during the day. At night, it creates a cozy atmosphere that encourages interaction between family members.
But why is this architectural design trend so popular today? More people have embraced the idea of entertaining at home, perhaps influenced by the long-lasting COVID-19 lockdowns. It’s not uncommon to see friends and families coming together for fun activities like board games and movie nights. Plus, open-plan spaces allow busy parents to keep tabs on their kids while attending to other household responsibilities. So there’s no doubt that this trend is here to stay!
2) Sustainable Homes
Another excellent trend that modern-day architects have become so intentional about is sustainable homes. These types of structures are designed with energy efficiency in mind. They use renewable resources such as solar panels and rainwater collection systems. In addition, they often incorporate green materials like bamboo floors or recycled wood.
Sustainable homes are becoming increasingly popular because they offer homeowners many benefits. For example, they save money on utility bills, reduce carbon emissions, and protect our environment. But what makes them even better is that they provide a comfortable and healthy living space for occupants.
3) Smart Home Technology
Smart home technology has been around for quite some time now. However, its popularity has only increased over the years. Today, smart home devices are used in almost every aspect of life. From lighting control to heating and cooling, everything is controlled through smartphones and tablets.
But you’re probably wondering, what has this got to do with apartment architectural design? Well, the adaptation of smart home technology begins right at the design phase. For instance, architects must consider how to integrate smart home tech into their projects. This includes integrating sensors and cameras into walls, ceilings, and floors.
 4) Outdoor Living Spaces
4) Outdoor Living Spaces
Outdoor living spaces are another great way to add value to your property. When done correctly, outdoor living areas can transform a dull backyard into a lively oasis. Today’s tenants prefer apartments with access to outdoor spaces/amenities like meditation gardens, exercise yards, private balconies, etc.
More so, if you’re developing multi-family properties, you want to consider incorporating these features into your designs, as there’s a massive demand for private outdoor spaces. After all, who doesn’t want to spend their weekends relaxing outside?
5) Freestanding Baths
In the past, designing a bathroom was more about the choice of tile, paint color, and fixtures. But nowadays, architects are paying attention to unique and modernized features like freestanding bathtubs. Why? Because they’ve become an integral part of any bathroom, especially among millennials and Gen-Zers. And when done well, they create a luxurious spa-like experience for users.
Freestanding tubs come in different shapes and sizes. Some are built directly into the wall, while others sit atop a pedestal. Regardless of where it’s placed, the main objective should always be comfortable.

Modern apartment kitchen interior. Large marble kitchen countertop, bar stools, concrete floor and glass door in the background.
6) Modern Kitchen Designs
Modern kitchens are also gaining traction in the real estate industry. The reason behind this is simple: they’re practical and functional. They’re equipped with high-tech appliances, including refrigerators, dishwashers, ovens, microwaves, and coffee makers.
Plus, they’re spacious enough to accommodate large families and entertaining guests. Moreover, they’re usually located near bedrooms and bathrooms, making them convenient for everyone.
7) Inbuild Storage Solutions
The modern-day tenant doesn’t want the hassle of shopping and shipping separate storage solutions when moving to a new place. That’s why inbuilt storage solutions are becoming increasingly popular.
These include self-storage units, which are integrated into the unit itself. For example, some units feature lockers, drawers, shelves, and cabinets. Others even offer full-sized closets. And because the kitchen has become more of an entertainment section, there has been a need to move clutter from benchtops and cupboards to separate pantry space. Often, these spaces feature their own sinks, prep stations, and even an oven.
8) Remote Workspaces
The pandemic forced most of us to resort to working from home. But even as the situation stabilized, the need for remote work persisted. In fact, 45% of U.S. full-time employees still work from home, all or part of the time. Moreover, nine in 10 employees want to retain remote work to some degree.
So, what does that mean to architectural designers and real estate developers? Simple – there’s a need to design residential apartments that support the work-from-home setup. And we’ve already witnessed this trend, as modern apartments have features like Wi-Fi extension to outdoor spaces, charging stations, and dedicated conference rooms.
Final Remarks
As you can see, there are many trends and features in apartment architecture today. So, how do you decide which ones to incorporate into your next project? Well, here are three tips to keep in mind:
- Consider the needs of your target audience. Who will live on your property? How much square footage do they require? Will they have children? Do they prefer open layouts or enclosed spaces? These questions help determine what kind of living environment you’ll provide.
- Think about the future. As technology continues to evolve, so too must our homes. Therefore, make sure that your designs reflect the latest trends.
- Be mindful of the budget. While you don’t necessarily need to spend a fortune on every detail, you shouldn’t skimp on quality, either. After all, it’s not just the money that matters; it’s the experience of living in your home.
At Ted Trout Architect & Associates, we take pride in helping developers design beautiful, functional properties that exceed expectations. We leverage current technologies and cost-effective architectural solutions to create unique, livable environments that meet the needs of today’s tenants.
So if you’re looking for grade-A designs for your next multi-family, senior living, student housing, or HUD projects, we’re equal to the task. Contact us today to schedule an initial consultation.

