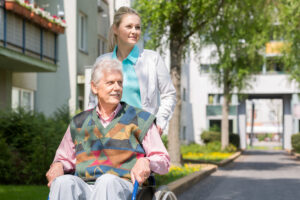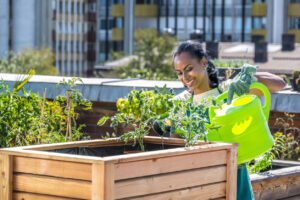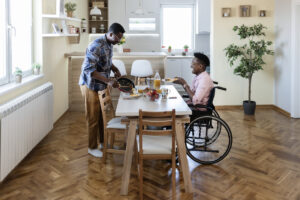Multi-family properties should be accessible to all types of families. The young and the old, the athletic and those with limited mobility; everyone deserves a welcoming home that can be shared as a community. To achieve this, you need thoughtful and inclusive architectural design. Inclusive multi-family architecture is more than just creating a set of dwellings within a shared space, it involves considering the many lifestyles that your dwellings will house.
How can you design an apartment or townhome community that benefits residents of all ages and abilities? With Ted Trout Architect and Associates, we can provide the innovative apartment design you need to bring your communities to life across generations and ability levels so that every one of your tenants will feel at home.
How to Design an Inclusive Multi-Family Architecture
1. Accessibility from Wheelchairs to Baby Strollers

Ensuring the safety of your residents with disabilities.
- Gentle Slope Ramps
- Elevators
- Broad Hallways
- Wide Doorways
- Low Doorsills
Always start with the basics. Creating an inclusive multi-family architecture that is welcoming to people on wheels is welcoming to the elderly, people with physical disabilities, as well as young parents with cumbersome baby strollers.
Ramps that slope gently allow those who are rolling or uneasy on their feet to carefully get where they’re going. Elevators ensure that people who can’t climb stairs easily are never stranded. Broad hallways and wider doorways also ensure that people with wheels, walkers, crutches, or just moving in with large boxes can make it through safely.
Turn the Playground Into a Family Space for All
Every multi-family community needs a playground, and that playground can become a hub of multi-generational activity. Playgrounds become a place where children

Creating a playground that residents of all ages will enjoy
can play after school and on weekends, making friends with other children in the community. A good playground has a multilevel structure with things to climb, swing from, slide down, as well as hide under.
Shady Seating for Parents and Seniors
Provide seating near the playground for parents and other family members. Make sure it is shady with large trees or solar shades so that the benches are cool and welcoming. Place the water fountains within view, so parents see their children when they stop for a sip, and can fill their own water bottles while enjoying the fresh air.
You can also make this a larger accessible space by adding pavilions with picnic tables and charcoal grills. This can turn your playground area into a hub of family cookouts and community activity. With broad concrete paths that are wheel-friendly, both strollers and wheelchairs will have no trouble attending these warm community events while they watch the children play.
Nearby Dog Park for Pet Owners
If your property will allow pets, build a dog park near the children’s playground. This way, families can get their exercise as well as meet their neighbors at the same time. Every dog park should include a grassy area, obstacles for play, a low-set water fountain, and a nearby trashcan.
2. Landscaping a Family-Friendly Space
Green space is also an important part of inclusive multi-family architecture. Planting shady trees and attractive shrubbery can transform an empty field into a welcoming community garden. With the right design, you can ensure that your garden is accessible and welcoming to residents of all ages and abilities.
Raised Planters for Accessible Gardening

Providing community gardening opportunities for tenants.
Gardening spaces are popular in multi-family design today. Community gardens give tenants a reason to come together and fulfill a desire to grow things on the earth.
Raised planters with built-in bench seating make the best community garden because they are easy to reach and accessible without the need to stoop or sit on the ground.
Garden Paths for Runners and Walker
Broad paved paths winding through your green space also provide enjoyable routes for early-morning runners and late-afternoon strolls. Parents can walk their babies in circuits, athletes can catch a sheltered round of exercise, and the elderly can enjoy a shady amble as everyone soaks up their daily dose of Vitamin D.
Porch Swings with a View
Few things are quite so inviting as porch swings, and your tenants don’t need individual porches to enjoy them. Hang low-set porch swings around the edges of your inner courtyard with a view of the garden. Residents may enjoy the ability to quietly swing in the twilight, no matter their age or ability.
3. Accessible Dwelling Design
Of course, it’s not just the public spaces that can be designed with inclusive accessibility in mind. In fact, every dwelling should consider the possibility that a young family, senior citizen, or physically disabled resident may be the next tenant. These special needs construction ideas will subtly make your resident homes more accessible without changing the style that makes your units appealing.

Creating an accessible dwelling design for all your residents’ needs.
Wide Avenue Kitchens
Design kitchens with wide avenues. Give your tenants maneuverability between counters, and only add an island if there is a room all the way around. This will ensure that tenants in powered chairs and those moving carefully in a walker will always have room to maneuver while busy families will enjoy the free flow of kitchen traffic.
Walk-in Showers
Walk-in showers are the most subtly accessible bathing option. Look for designs where the shower is deep enough that the entry can be easily rolled over instead of having a hard edge or lip. Combine this design with a hose-style shower head that can hook up high or closer to the waist level.
This way, people with mobility challenges as well as those who shower in a wheelchair can enjoy a beautiful bathroom without the need for modifications.
Durable Paint and Flooring
Durable materials are always a good idea when it comes to inclusive multi-family architecture. Scrubbable paint and scratch-resistant hard floors make it possible for families with children, pets, or assistive machinery to move freely without worrying about damaging the units.
Lever Door Handles
Those with trouble grasping or with little hand strength will also appreciate the stylistic choice of lever-action door handles. Lever door handles are inherently accessible because it requires only a downward motion to operate them.
Smooth Action Hinges
Along the same vein, provide smooth, perfectly balanced hinges that help doors to open easily and also swing closed with a touch – without falling closed on anyone who may be moving through at a slower pace.
Provide Welcoming Accessibility in Your Next Multi-Family Architectural Design
At Ted Trout Architect & Associates, we are proud to help provide innovative and beautifully simple solutions to multi-family accessibility. In fact, we will work closely with your team to achieve your vision of a beautiful space with all the thoughtful details that will make tenants feel at home, no matter their age or mobility.
Contact us today for architectural renderings that will enhance your next multi-family project.

