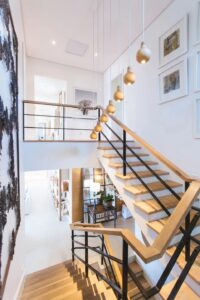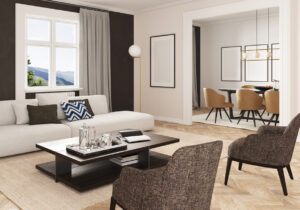You’ve probably heard it before, but we’ll say it anyway: people in the US are living increasingly longer lives. By 2040, about one in five Americans will be age 65 or older, up from about one in eight in 2000. Increased life expectancy coupled with baby boomers hitting retirement age means demand for senior housing, and there by Senior Architectural Design, is growing—and will continue to do so in the future.

Active senior man is jogging. Healthy Retirement Lifestyle.
As a prospective investor in this space, it’s easy to be carried away by the figures and forget the simple fact that seniors are simply people in the twilight of their lives. In other words, they naturally crave a cozy and safe living arrangement that fully caters to their rest and movement needs. For this reason, it’s imperative to adopt a senior living architecture design from the get-go, or what most call “design for aging”. A cookie-cutter design simply won’t cut it.
In this article, we explore the concept of design for active aging in its entirety, including the exact requirements you need to consider for your next senior living project.
Design for Aging: What Exactly Is It?
Design for aging is an architectural design arrangement that enables seniors to live a truly comfortable, independent, and safe life. That’s not all. For a facility to meet the standards of this new design concept, it has to be accessible and ready to accommodate changing needs of the elderly as well.
As we grow older, tasks that were once second nature can become much more time-consuming and strenuous. This is largely due to the onset of certain medical conditions, including:
- Balance issues
- Decreased mobility
- Loss of strength or endurance
- Reduced vision
- Reduced hearing
These issues can negatively a person’s ability to perform activities of daily living, such as navigating the house and maintaining good hygiene. Design for aging anticipates these problems by adapting a home to support and account for the resident’s limitations.
Call it universal design, aging in place, or even age-friendly home design, the goal is just one: to provide the best living experience for the elderly, each day better than the last.
How to Implement Design for Aging: 7 Essential Considerations
Now that you understand what design for aging is all about, let’s now get into the intricacies—how exactly do you bring this concept into reality?
Below, we explore eight senior living architecture design considerations that you should bear in mind for your next project.
-
Well-Thought-Out Bathroom Areas
In a senior living facility, it’s crucial that bathrooms are designed intelligently and with safety in mind. This is because they’re statistically one of the most hazardous rooms related to unexpected falls and injuries.
Grab bars and railings are one of the easiest and most affordable ways of designing a senior-friendly bathroom. They are usually installed in the shower, near the toilet, and on the bathtub to make it easier using these fixtures. Other possible design considerations for the bathroom areas include:
- Walk-in bathtubs: For seniors who are too careful to risk falling while getting into a bathtub
- Lever faucets: To facilitate seamless twisting and turning
- Shower bench: Allows for a comfortable sitting position when showering
- Non-slip mats: Prevent sudden falls
It is also important to meet regulatory requirements for an accessible bathroom. Install a door that swings outward to create more space. The storage compartments should allow easier access for placing small items within reach. In addition, consider the best access for all types of accessories such as towel bars, soap dishes, and paper dispensers.
-
Secure Walking Spaces
Much as seniors love to spend a good chunk of their time resting in one place, they may inevitably need to move around every once in a while. As such, it’s important to erect handrails and grab bars throughout the home, not just in the bathroom.
Whether they’re erected in a hallway wall, staircase, or near the kitchen entrance, these fixtures offer seniors a safe and comfortable way to walk around while also fostering independence. A transfer pole, which is essentially a floor-to-ceiling grab bar, can be utilized in the living room to provide safe support when sitting, standing, or transitioning to a mobility device.
-
Safe Stairs

Safe Architectural Stair Design for Seniors
It’s a well-known fact that falls result in broken bones and traumatic brain injuries. Stairs can be particularly risky for many older adults. A recent report from Reuters shows that those who are over the age of 85 had the highest injury rates related to stairs. As we age, vision issues, chronic pain, or inflexibility can lead to trouble with the stairs, which is precisely why you need install safe stairs as part of your senior living housing architecture design.
Railings should be top-of-mind for obvious reasons, and they need to be fixed on both sides of the stairways. Stairlifts can be a great asset for seniors who constantly need to move up and down inside their home. If a staircase allows for it, on a landing or curve, consider adding a bench to offer a safe place to take a rest.
-
A Well-Lit Environment
This is pretty much a no-brainer. The safety and well-being of your senior residents depends on a bright, well-lit environment that provides a sense of comfort and ease. While the staircase is the obvious first choice for installing exceptional lighting, it shouldn’t be the only place you focus on. A dark room is an invitation to a fall or a bump, so ensure there’s adequate lighting in every room, doorway, and hallway as well.
When it comes to indoors lighting choices, it’s worth noting that seniors aren’t fans of dramatic high-contrast lighting. Instead, they prefer overall ambient light as it tones down on harsh glare. Most importantly, high-quality is needed throughout the home—fluorescent or LED light bulbs could suffice, and large windows are a must. Also remember to place light switches at a lower height that is reachable for a wheelchair user.
-
Wheelchair-Friendly Areas
Aging comes with its fair share of ailments and falls, some which condemn the victim to a lifetime of wheelchair use. To make your property truly inclusive and age-friendly, make hallways, doorways, and kitchen areas wide enough to be wheelchair accessible.
-
Friendly Floors

Spacious living room with modern decoration. Design tables and armchairs. Large white sofa. Light parquet flooring.
Slippery floors might be the most obvious danger underfoot in a senior housing facility, but they’re definitely not the only one. Savvy developers choose flooring solutions that are resistant to slipping, scuffing, and staining such as vinyl and rubber. To ensure the safety of residents who use walkers, consider settling for low-pile carpeting from the onset.
-
A Thoughtful Kitchen Layout
Open floor plans, non-slippery surfaces, layered sink and storage spaces, and easily openable cabinets and closets are the definition of a practical, age-friendly kitchen space. These simple design choices can transform classic kitchens into safe, comfortable spaces that residents are proud to call their own.
Sufficient lighting, low-level island or corner table, and use of contrasting colors are also high on the list of kitchen design choices that elevate the functionality and appeal of your senior living property.
Planning to Develop Senior-Friendly Living Spaces Soon? We Can Help.
At Ted Trout Architects, we’re a top-rated, multi-discipline architecture firm based out in Houston, TX. We are highly adept in what we do, which means everything we touch turns to gold. Your senior living housing project could be next. Our sophisticated level of space planning and deep understanding of building standards and codes enable us to create top-notch age-friendly structures that seniors love calling home. To learn more about our services, contact us today.

